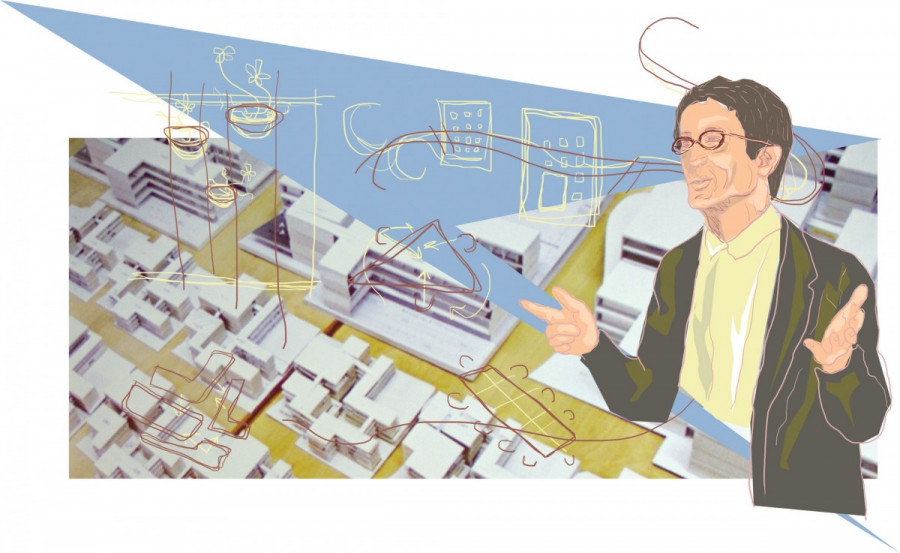A People First Approach to Urban Planning
Japanese Architect Manabu Chiba Presents Alternative Design to Canadian Audience
Walking through the city, it’s often forgotten that the environment in which we live has been wholly and meticulously planned to dictate our every move.
Each intersection, metro entrance and building orientation has been sent through scores of plans and approvals to be put in its exact place.
Architects are sometimes seen as the over-imaginative boon of penny-pinching city officials and physics-minded structural engineers. The gratuitous manner of opulence and design sometimes supersedes rational city build or the consideration of the public.
The Canadian Centre for Architecture’s lecture series, “They want to speak with you,” invites architects to take a step beyond the draftsman table, to share their ideas and design processes to the public, which they ultimately affect.
On Thursday, Feb. 11, the CCA invited Japanese architect Manabu Chiba to speak at their centre downtown about architecture beyond the four walls: to consider the role of human interaction in the design process.
“Always the way people meet or the way people gather has a lot to do with the space,” Chiba said during his talk. He pointed to drawings of how a family might traditionally sit facing one another at the dinner table. “But, if you look at the architecture, there are many buildings that are just sitting in a line, there is no relation to each other.”
In his past work, Chiba has used different techniques to encourage environments that inspire the feeling of human presence within our sometime solitary existences.
“When I design the architecture, it’s not just the object itself, but more, I like to think about the relationship between the people and the place,” Chiba said.
He shared his vision for the Kogakuin University, a private university located in Tokyo.
“Usually when you are in a lecture room, there is no interaction between classrooms because the focus is supposed to be on the professor,” he said, echoing the same teaching system used at Concordia. “However, I think university, beyond a place to get some knowledge, should be a place for interaction between students and between professors. The standard spatial structure is not feasible for the university.”
He conceived a way to throw away this standard idea, building four L-shaped buildings facing each other.
These interlocking spaces are fitted with floor to ceiling windows, which allow a constant stream of visual information for the university attendees. At once, sitting in class, there’s a view and a feel for what is happening in other places of the university, and other people’s existence.
The architect’s role in a community is intimate—it can be either an obstruction or homage to a space rich with a people’s history. The preservation of one’s sense of place and the continual belonging to a community should be at the forefront of the architect’s vision.
In Montreal, where we are plagued by harsh winter conditions for many months of the year, glass walls and spaces to encourage floral arrangements between neighbors are not as feasible, however human interaction is still found embedded in the urban form of even the coldest of Montreal seasons.
Year-round, Place-des-Arts becomes a space for tactical urbanism, both intentionally and spontaneously. Currently on display is Luminothérapie’s sixth installment of “Impulsion,” a collection of LED and sound enabled seesaws, which are free and used by the public in all weather conditions.
Moving blindly and quickly through the environment is an overwhelmingly recurrent impulse for the city dweller, however this does not make healthy cities for people.
Sometimes, we must rely on the assistance of planners and architects to help facilitate our need for human interaction, the crucial element, which inspires both space and ourselves.


_600_832_s.png)

_600_375_90_s_c1.jpg)

3_600_375_90_s_c1.jpg)
3_600_375_90_s_c1.jpg)