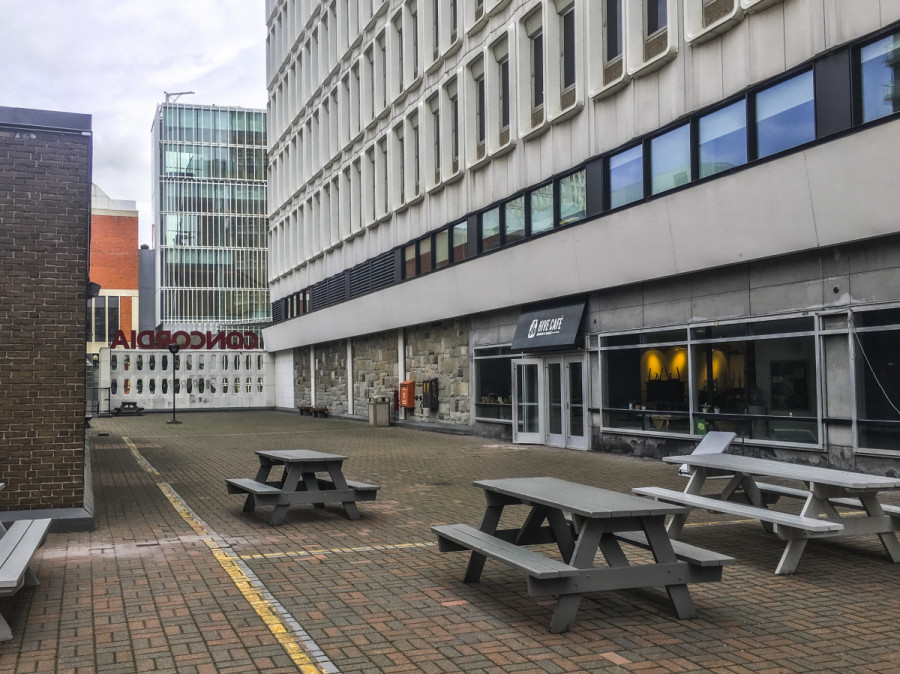Concordia’s Impending Stairwell Construction
The Project Closing Off the Largest Outdoor Student Space
A new construction project in the Hall building will cut into the Reggie’s and Hive Café terraces, closing off the space for an entire year. The university plans on building a new stairwell, the construction for which is expected to begin in late 2023 to early 2024.
However, the team behind the planning and design of the project already have been at work since spring of this year.
Caroline Elias and Kirsten Sutherland—two architects behind this new Hall project—discussed with The Link the reasons behind the need for a new stairwell.
The necessity for a new stairwell arose from recent renovations on the lower levels of the Hall building. Mainly, offices were converted to classrooms to accommodate more students. This consequently increased the building’s potential population density.
Former Concordia Student Union General Coordinator Eduardo Malorni claimed that students were informed of the initiative with little consultation.
"It came up pretty surprisingly and without much information,” Malorni said. "This is an awful thing for student spaces on campus.”
“Every other spot on campus costs to rent it, the terrace was always free.” — Eduardo Malorni
According to Malorni, "[the terrace] would be completely removed as a student space." The university has however confirmed the space will remain bookable for free after the project’s completion.
Malorni mentioned that negotiations were extremely difficult and the university instead made vague promises as compensation for the loss of the area. The Link has not been able to confirm this.
"That was such a great spot, it was one of the few spots with no rules and the capacity for it was ridiculous. Three to four hundred people could be on the terrace. Nothing on the downtown campus is similar to that."
Elias explained that the new city regulations require them to consider 100 per cent of the building’s maximum capacity when planning for emergency stairwells. This is a drastic increase, as they previously had to consider for only 70 per cent of the building’s maximum capacity.
The top of the stairwell will be located on the seventh floor of the Hall building, and will go down through the fifth and fourth floor inside, moving to the north side of the building. It will land on the terrace located between Mackay St. and Bishop St., also on the north side of the building.
The terrace is currently a student space—and the most accessible outdoor green space at the SGW campus.
This article has been updated to accurately reflect the planning of the stairwell and the intentions of Concordia about the terrace as a student space. The Link regrets this error.




_600_375_90_s_c1.jpg)
_600_375_90_s_c1.jpg)

