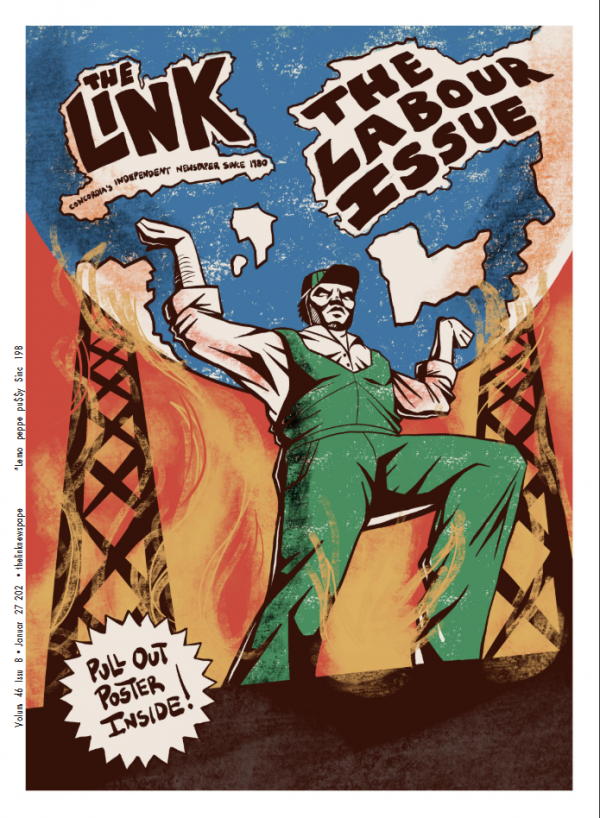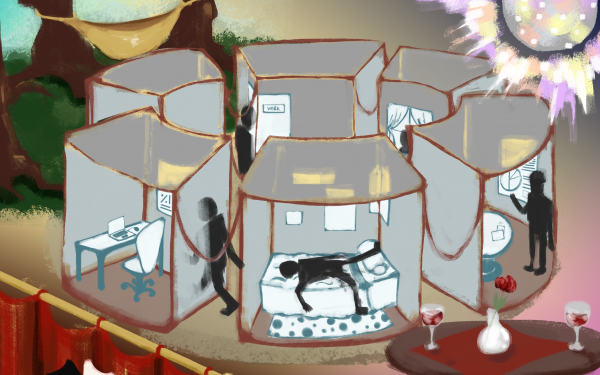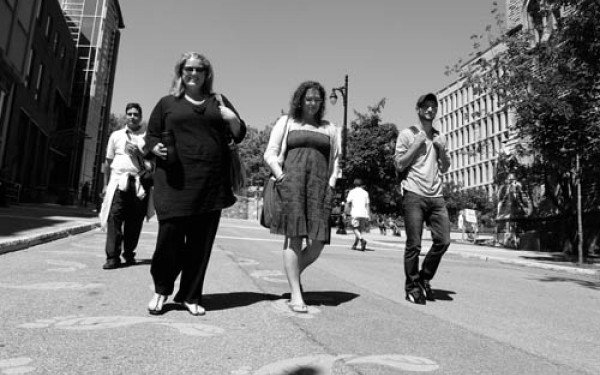The Future of Montreal’s Housing Is in Its Past
Concordia and McGill Students Are Aiming to Build a Socially Sustainable Home
It’s a home, three-floored. You know it well.
This article has been updated.
A snow-dusted spiral steel staircase reaches down to the street. Red-bricked and narrow, squeezed by its neighbours, it lines Montreal’s streets by the hundred.
It’s the row house, it’s ubiquitous, and it has uniquely and stylishly sheltered the people of Montreal through the winters, summers, booms, busts, wars, and peaces of our past.
Now, in the dusty back room of the workshop of McGill University’s School of Architecture, a team of Concordia and McGill students are trying to build the row house’s future.
“This project has been crazy,” said one of those students, Benjamin Wareing.
Wareing is an Architecture PhD student at McGill, and the project is as follows: Design a net-zero energy house—a house that doesn’t rely on the electrical grid—secure the funding and resources to build it, and then do so in Montreal on either McGill or Loyola campus, in one year.
Next, they must disassemble the house and ship it overseas to the city of Dezhou, a four-hour drive from Beijing, China, where they will rebuild the house there for the Solar Decathlon China architecture competition. If they’re successful, they’ll win up to hundreds of thousands of dollars for the excellence of the house. After returning to Montreal armed with that money and knowledge, they will build more net-zero energy homes.
With these new homes, they hope to change the architectural culture of Montreal to embrace sustainability, not only on an environmental level, but on a social and cultural level too.
“We’re putting our money where our mouths are,” said Wareing, who leads the architecture team. He’s one of 100 participating students guided by nine professors across nine faculties between the schools, ranging from architecture to Fine Arts to business. “We don’t just talk about this stuff. We can see it through, design it and build it.”
The evidence is around that dusty back room. The enormous central table is covered in blueprints and mockups, drawings of foundations and whirring laptops. The walls are lined with plans and posters and CG renderings of the future house. Team members present are chattering about their work like, for example, installing an environmentally themed doomsday clock into the design of the house.
The doomsday clock—technically the Countdown to Two Degrees clock—is an art installation which tracks how long it will be until Earth’s overall temperature has risen 2 C from pre-industrial averages. That piece of the project would fall under the jurisdiction of Thierry Syriani, former Master’s in Architecture at McGill, who leads the interior design team.
Including such a clock helps fulfill the objective of building a house that would condition its inhabitants to consume less. It also fits Syriani’s philosophy of making the house revolutionary by incorporating things that already exist.
Those things could be art in the form of clocks. Those things could be technologies like a centimetre-thick layer of insulation under the floor that captures heat when the house is warm and releases it when the house is cold.
“It’s not something we’re inventing,” Syriani says. That insulation is already included in some newer homes. That clock is already up on the Internet. But by bringing together these disparate representations of sustainability in one home, Syriani hopes to make something different. “It’s a compelling package,” he says, “that you’ve never seen before.”
To ensure that kind of package is seen again, though, Sarah Ives is working on the project book. Ives, the Construction Manager, studies Master’s Architecture at McGill. Part of her job is working on the project book, an archive of everything that will go into the house. As such, she’s had her eye on the big picture since May, when she joined the team.
“It’s a good way to learn how to design more cohesively,” she says, “from the concept to the construction.”
And, from concept to construction, the project has been inspired by those Montreal row houses, meant to be densely packable.
“Given a 25-by-25 metre site,” Wareing said, “we’re saying you can fit five homes.”
But that presents certain problems that the row house hasn’t quite solved: Reduced communal space between homes is one, limited access to daylight and ventilation are others.
“Since the competition is in China, it’s interesting to see how we can take the elements from that culture and marry them to the sort of Montreal typologies,” Wareing continued. So the team looked to courtyard homes—a traditional architecture style in China. “The courtyard’s a good way to address the limits of the row house.”
The result is a long row house with a bite taken out of the back: A second-storey balcony-cum-courtyard connecting the homes as much as they want to be connected. This would increase the light and increase the versatility of the homes and the spaces.
“We don’t just talk about this stuff. We can see it through, design it and build it.” —Benjamin Wareing, Architecture Team Lead
To Wareing, the courtyard-bisected back end could be a live-work space, an office, or a workshop. It would allow for intergenerational living or it could be a separate rental unit. The courtyard, like the elements inside the houses, would address the elements of sustainability that fall outside of reducing environmental impact.
The team calls it sociocultural sustainability. Sociocultural sustainability is what gives a house a long life by addressing needs beyond better insulation and solar panel-covered roofs that still work on cloudy days.
The house has to be long-lived. The house has to meet different needs: It has to be scalable in production, and it has to be inexpensive, even if the increased efficiency reduces long-term costs.
“There would be an economy of scale if this were to be constructed multiple times,” Wareing said. “We’re trying to meet the metrics of affordable housing.”
Another reason why the house has to be inexpensive is because of how team has very little money.
“The finances are quite dire,” Wareing explained. “The project is basically hanging on a knife’s edge right now. We do need an immediate cash injection.”
He said that lots of products and materials were donated from various companies. And, on top of that, the universities put up money to support the team. But those together only accounts for a small cost of the project.
“Aside from the actual home, there’s the travel expenses to China [and] student stipends. There’s a bunch of things that add up to make this project a costly one.”
So, for efficiency, the team members play many parts—just like the house they’re trying to build.
“We are raising money and working on the drawings at the same time,” Ives says.
According to her, the hopeful end result is worth it.
“We’re thinking about the bigger picture,” Ives said. “Trying to show that it’s possible. That’s our prize. If it gets rebuilt in Montreal and people live there and they’re happy, that’s the goal.”
Update: Sarah Ives is the Construction Manager, and her work doesn’t focus exclusively on the project book. The Link regrets this error. Previous versions of this story can be found in our archives.

1_900_600_90.jpg)
2_900_600_90.jpg)


2web_600_375_90_s_c1.jpg)


