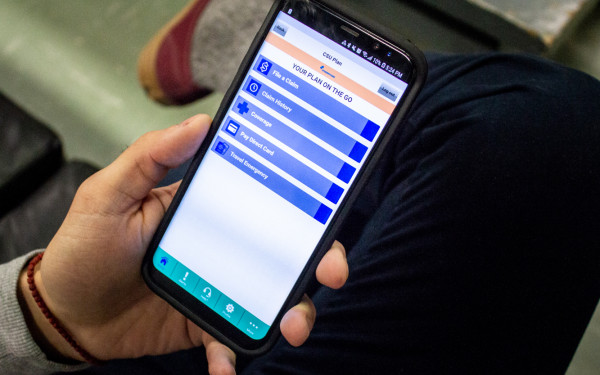Concordia Centralizes Student Resources to GM Building
Eight Month Project Costs University $3.2 Million
Concordia University is still in the midst of putting the final touches on the Wellness Centre’s new Guy-De Maisonneuve building location.
Having already opened their doors on Nov. 13, the university has chosen to centralize their services by moving them into one location on the third floor of the GM building.
Concordia Spokesperson Mary-Jo Barr stated that centralizing the university’s services took eight months to complete, having started in the spring earlier this year, costing the university $3.2 million.
Director of Campus Wellness and Support Services, Gaya Arasaratnam revealed that they identified four services that would better serve students in the new location. This includes the Access Centre for Students with Disabilities, Accommodated Exams, Counselling and Psychological Services, the Student Advocacy Office as well as the International Students Office.
Arasaratnam added that the rationale behind putting their resources under one location “was to make it simpler for the students.”
The ACSD centre is significantly bigger than its previous space in the Hall building. Rather than jumping from one room to another for exam accommodation services, it will all be available in one location.
“In the Hall Building [the ACSD and Counselling] were on two separate floors and their office spaces were quite odd, it was time that they were upgraded,” said Arasaratnam.
Both the ACSD and Counselling and Psychological services will share a common desk. During the process, Arasaratnam said that they were insistent on not having any artificial barriers separating the two services. She added, they wanted to create an atmosphere where all units can work together.
Behind the ASCD office reception is a storage space for files. Within two years the office will be moving to electronic storage which means that holding space for paper files will no longer be required.
Once the switch to electronic storage is made, according to Arasaratnam, they will repurposed the space for another ASCD office space.
“All [these] considerations are in place just to ensure that the ACSD has ample room for growth.
Arasaratnam said the project had been in the works for over a year and a half. There were already early blueprints over what the spaces would look like.
“It was just time to start finessing them,” she said.
As for the vacant spaces left in the university’s Hall building, Arasaratnam stated that it is unknown what will happen to them.

_900_643_90.jpg)


_900_642_90_600_375_90_s_c1.jpg)
_600_375_90_s_c1.jpg)

