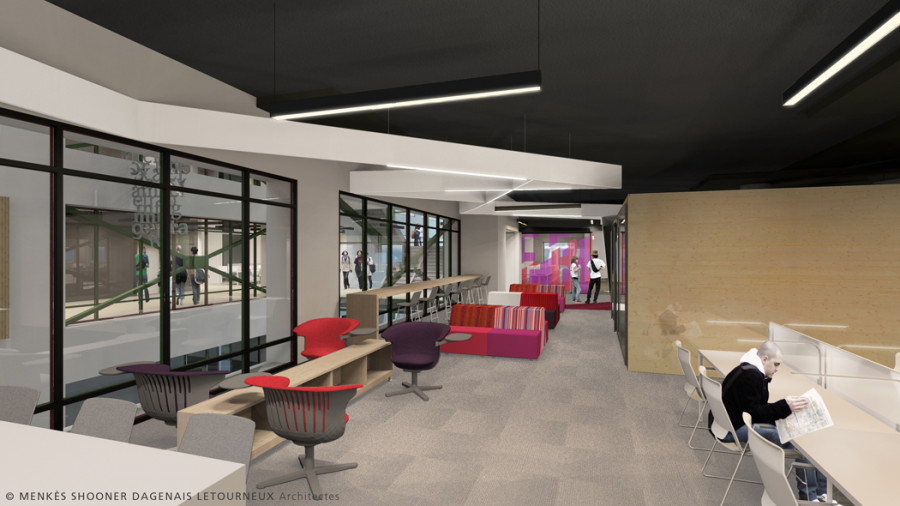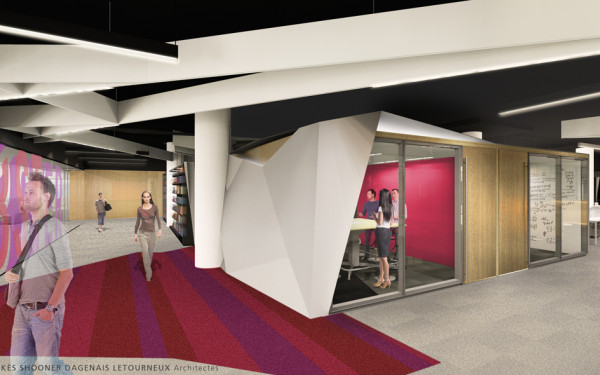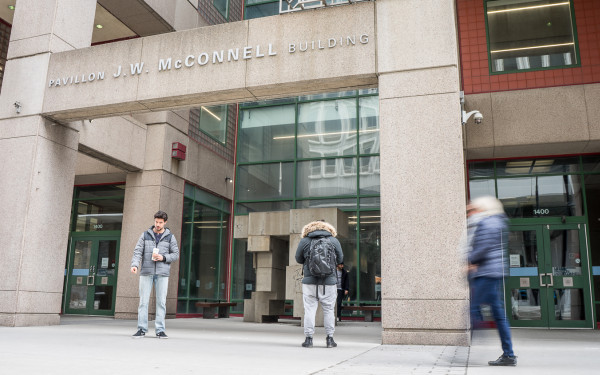First Phase of Webster Renovation Begins
For those already hitting the books in the Webster Library, parts of the downtown library will look disordered.
The library’s transformation project began this month, after over a year of planning, and is scheduled for completion by fall 2017.
Its first phase involves the renovation of Webster’s north stairwell and the east side of LB3 (that is, the third floor), which currently houses the interlibrary loan desk, temporarily moved to LB3 West. These areas are expected to reopen this summer.
The third floor renovation will create “more open spaces, more natural light,” and two enclosed reading rooms. There will be an extra 204 seats at tables, 154 seats for silent study, and 96 seats at desks with computers, for a total of 450 more individual seats.
This is in response to student requests for “more quality study spaces.” Study spaces are a major priority for the larger project, which will increase the number of seats in Webster from 1,550 to 3,400, as well as expand the library by 27 per cent.
The new LB3 East will also include two large study halls, three group study rooms and a new “friends of the library room,” according to Guylaine Beaudry, the chief administrator of Concordia’s Webster and Vanier libraries.
Beaudry explained that the friends of the library room will be a completely silent room.
“Not even typing on a keyboard will be allowed,” she said. “What we want to foster is the relation between the text and the reader.”
This first phase of renovation is indicative of the larger aims of the transformation project, which is directed at creating new and better spaces to study, rather than expanding increasingly unused book storage, though Beaudry insisted LB3 East will still house some shelves.
The steps of the renovation are posted on the Transformation Project blog.





_600_375_90_s_c1.jpg)
